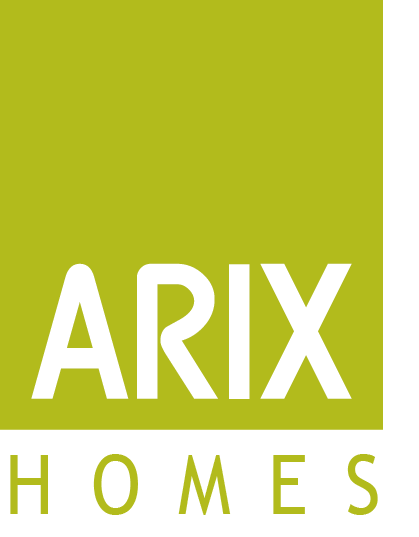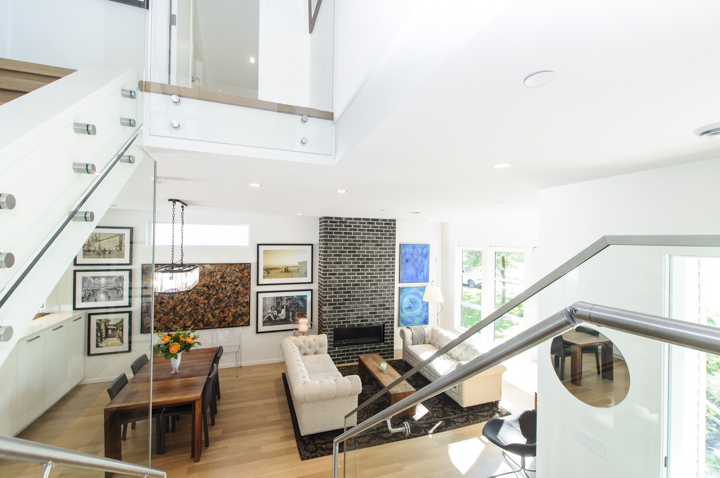Homes built with emphasis on practical design, environmental awareness and unparalleled construction principles.
From sleek, elegant, modern designs to more traditional concepts with character and distinction. Throughout the process our solid business and construction practices allow clients to maintain a key role in Budget and Schedule of construction. Arix is a member of the Homeowners Protection Warranty Program and offers 2/5/10 warranty on all new construction projects.






















































